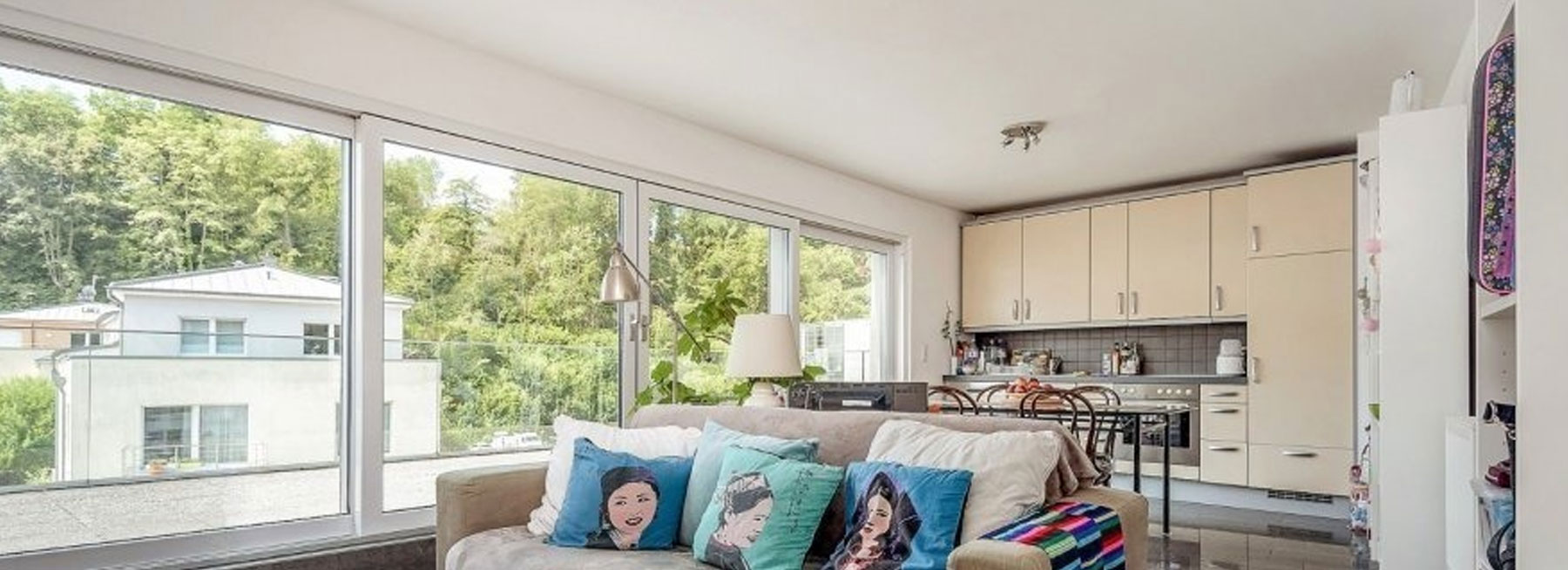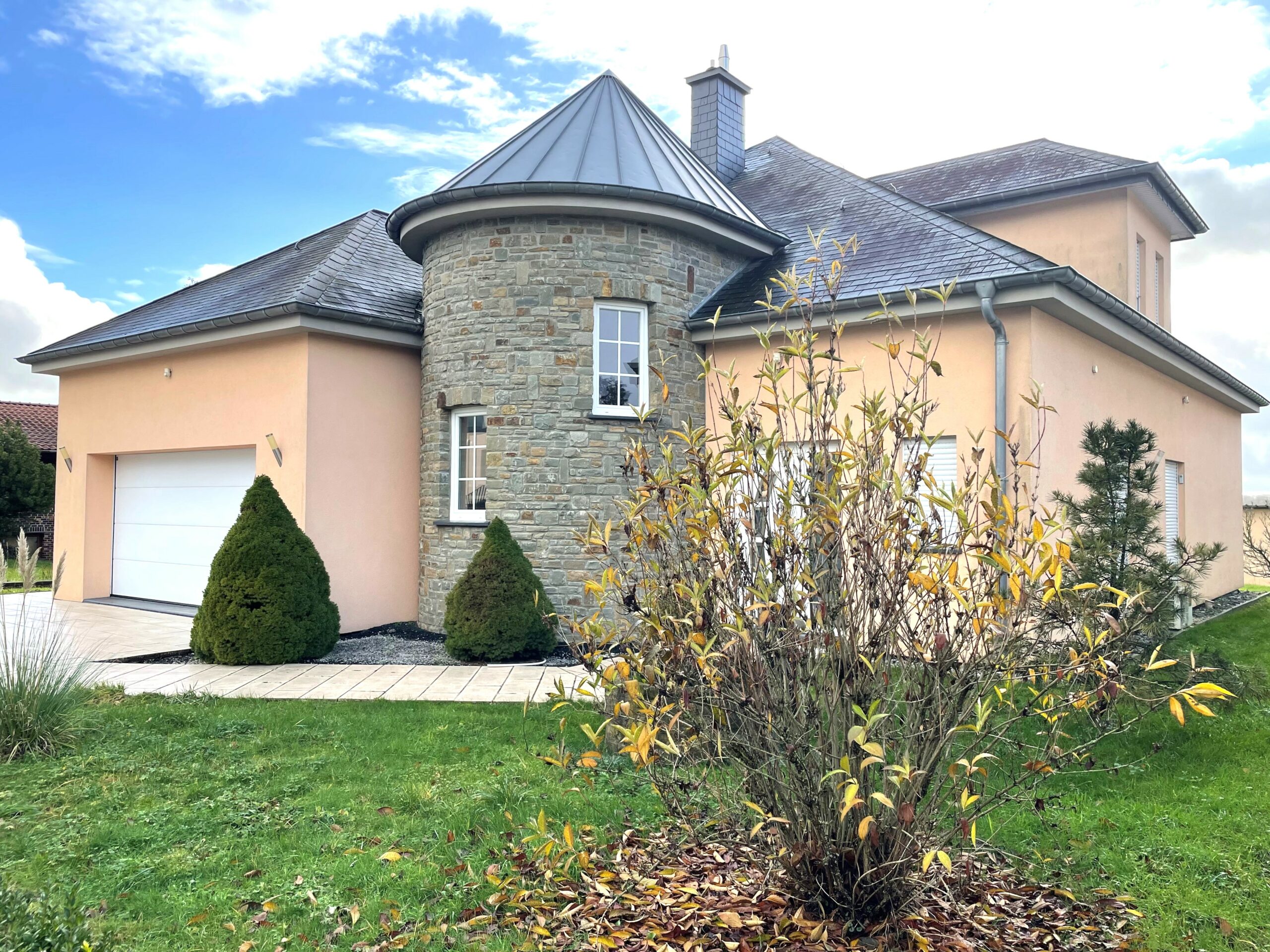
Découvrez un bien où vous allez aimer vivre !
NOUS CONTACTERref 4294 – Olm (Kehlen) – House ± 226m² on 7,70 ares 4 bedrooms, indep. studio, double garage
- Olm
- Maison datant de 2006 en très bon état.
- 226
- 7a70ca
- 4
- 4294
- Maison
- 2006
- Immédiate
- Not communicated
- Not communicated
Olm
Contact avec l'agent immobilier
- Jimmy de Brabant
- Description: Mr
- Phone: +352 661 167 494
- Email: jimmy@vanmaurits.lu
Description
This house, built in 2006 on a 770m² plot, is located in a quiet residential area on a dead-end street in Olm (Kehlen district). It has a total floor area of 341 m², including 226 m² of living space. Close to all amenities – schools, crèches, shops, motorway access, public transport – it comprises the following:
On the ground floor, a 16 m² entrance hall with a 3 m² cloakroom leads to a 9 m² study, a 45 m² lounge/dining room (with open fireplace) with it’s french windows openning on to the 25m² terrace and the garden , a 12 m² fitted kitchen and a 3 m² corridor leading to the master bedroom, which includes a 16 m² bedroom, a 10 m² bathroom and a 4 m² dressing room. A separate 2 m² toilet. A 32 m² garage for two cars completes this floor.
The first floor comprises an 8 m² hallway leading to three bedrooms (26, 22 and 15 m²), a 10 m² shower room, a 12 m² open-plan study and a 10 m² fitted kitchen (which could be converted into a bathroom).
In the basement, with outside access, a 37 m² independent studio, a 3 m² shower room with WC. With access within the house, a laundry room of 10 m² and 2 cellars of 15 and 12 m², a boiler room of 12 m².
A pleasant garden of 350 m² with a garden shed facing south-west with no overlooking.
General information :
- Ideally situated in a quiet dead-end street in Olm, close to Capellen and Mamer, schools, shops, restaurants and motorway access;
- Double glazing and electric shutters
- Water softener
- House built in 2006 in good condition.











