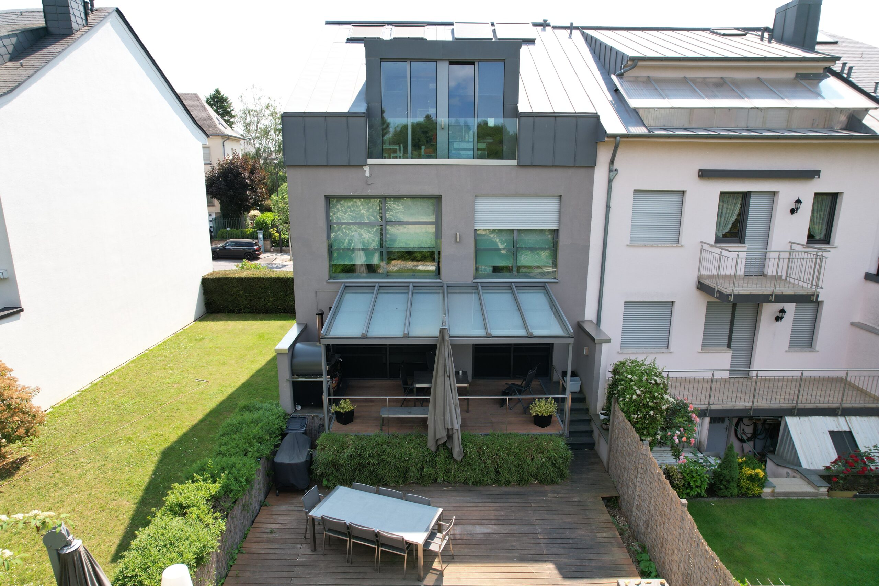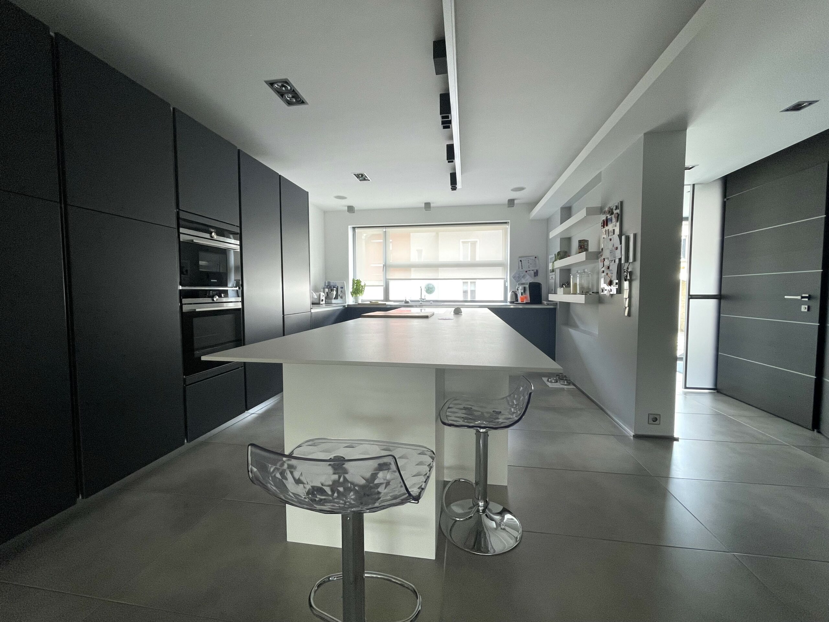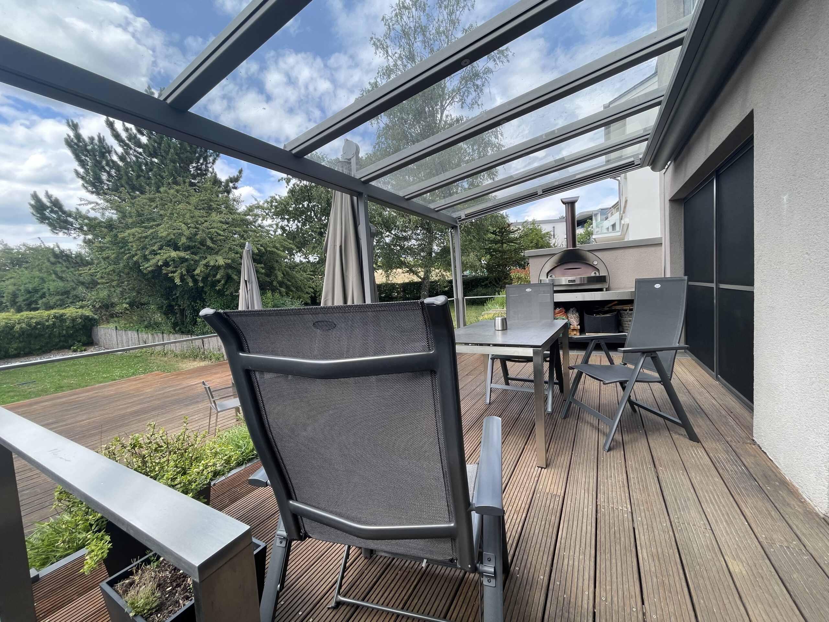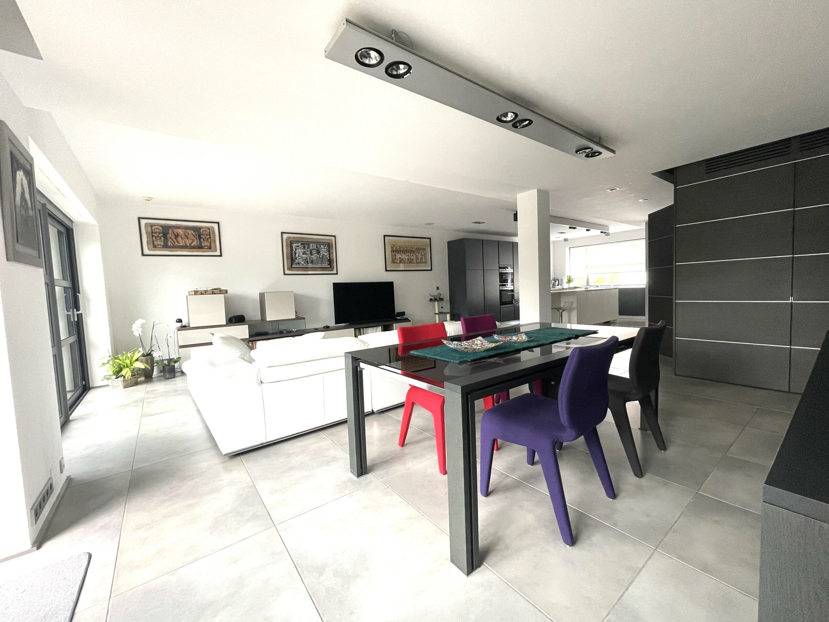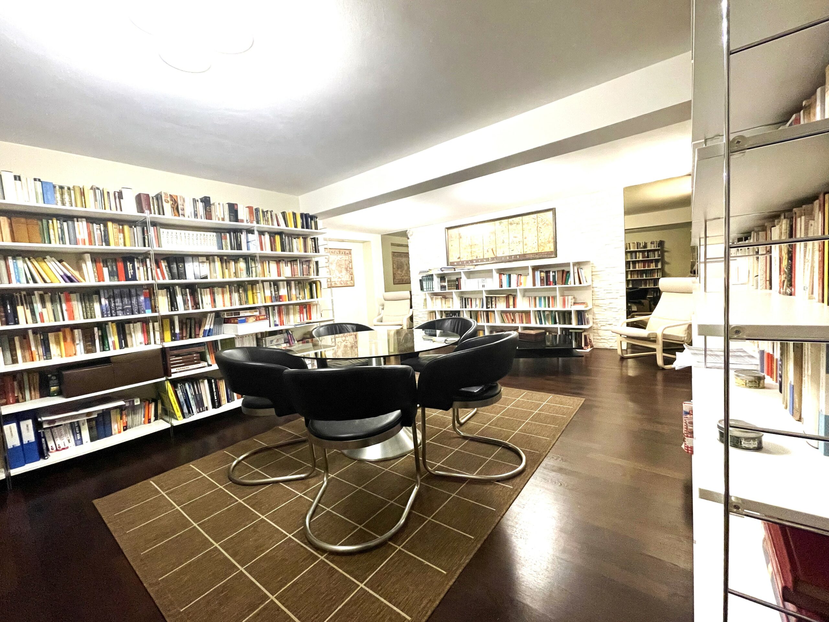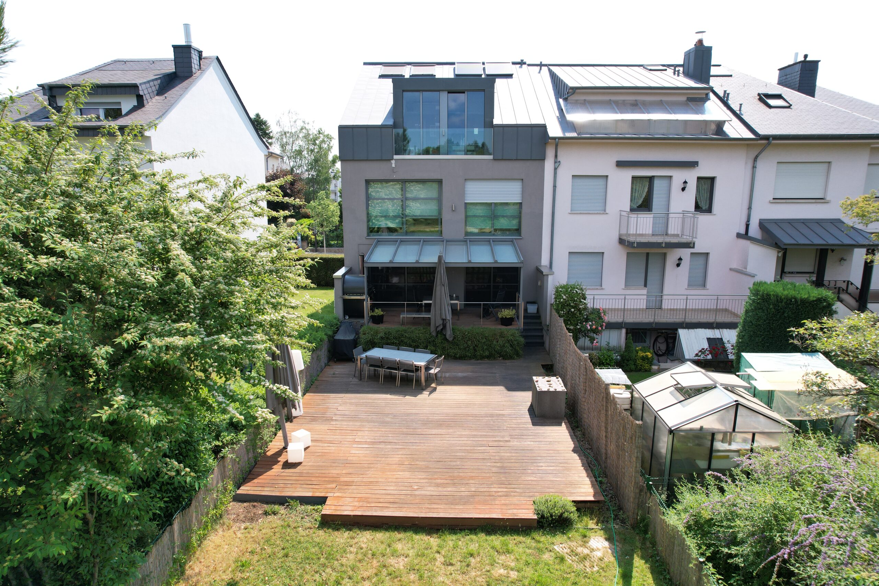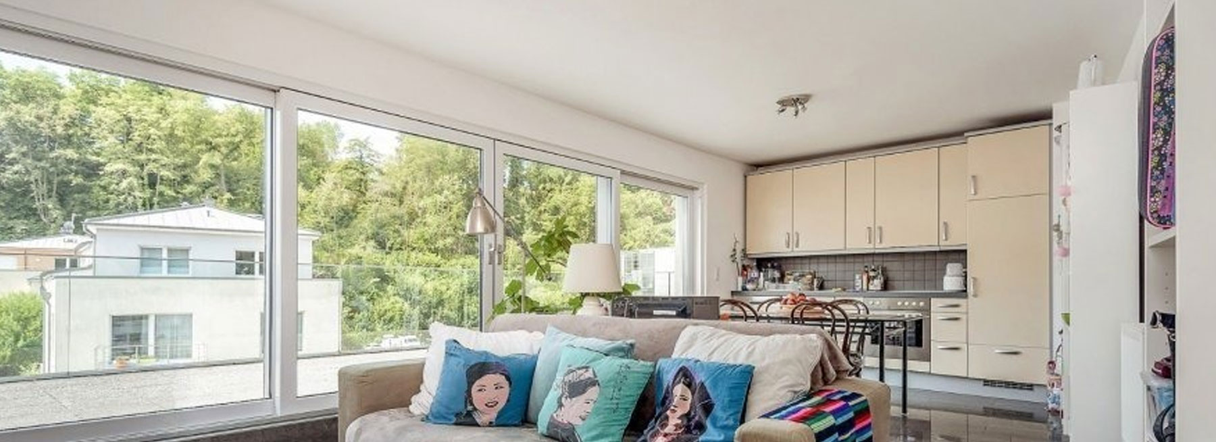
Découvrez un bien où vous allez aimer vivre !
NOUS CONTACTERref 4079 – Merl – Beautiful house 266 m², 6 bedrooms Terrace, garden not overlooked, garage
- Merl
- House built in 2015 in excellent condition
- 266
- 2a25ca
- 6
- 4079
- Maison
- 2015
- A l'acte
- Not communicated
- "E-D"
Merl
Contact avec l'agent immobilier
- Jimmy de Brabant
- Description: Mr
- Phone: +352 661 167 494
- Email: jimmy@vanmaurits.lu
Description
Located in the highly sought-after Merl district of Luxembourg City, this 3-front detached house, completely renovated using top-of-the-range materials, has a total surface area of 327 m², of which 266 m² is living space, as well as a lovely terrace and garden facing due west.
It comprises
On the ground floor, a 10 m² entrance hall with built-in cloakroom and separate toilet, a 75 m² living room, dining room and open-plan kitchen opening onto a large 30 m² terrace (electric sunshade) with pizza oven.
The 1st floor comprises a master suite with bedroom and large bay windows overlooking the garden, bathroom, double dressing room (male-female) and two other bedrooms.
On the 2nd floor, a 6 m² landing leads to two 19 m² bedrooms, each with its own mezzanine, a 5 m² bathroom and a 21 m² en suite bedroom with a 6 m² shower room. A 3 m² balcony completes this floor.
In the basement, a corridor leads to the 8 m² boiler room, the 23 m² garage, the 8 m² laundry room, a 6 m² cellar, a 5 m² wine cellar (air-conditioned), a 20 m² study and the 7 m² sauna.
Outside, the garden and terrace are west-facing and not overlooked. 2 parking spaces and a bicycle shed, street-side, complete this offer.
Further details:
House completely renovated in 2015;
Digicode and alarm
Gas underfloor heating (radiators on the 2nd floor), air conditioning;
Possible installation of a lift in the middle of the stairwell;
Close to the town centre and all amenities;
Dynamic neighbourhood: small shops, schools, crèches, parks, etc;
Good public transport links;
Energy passport: E-D.


